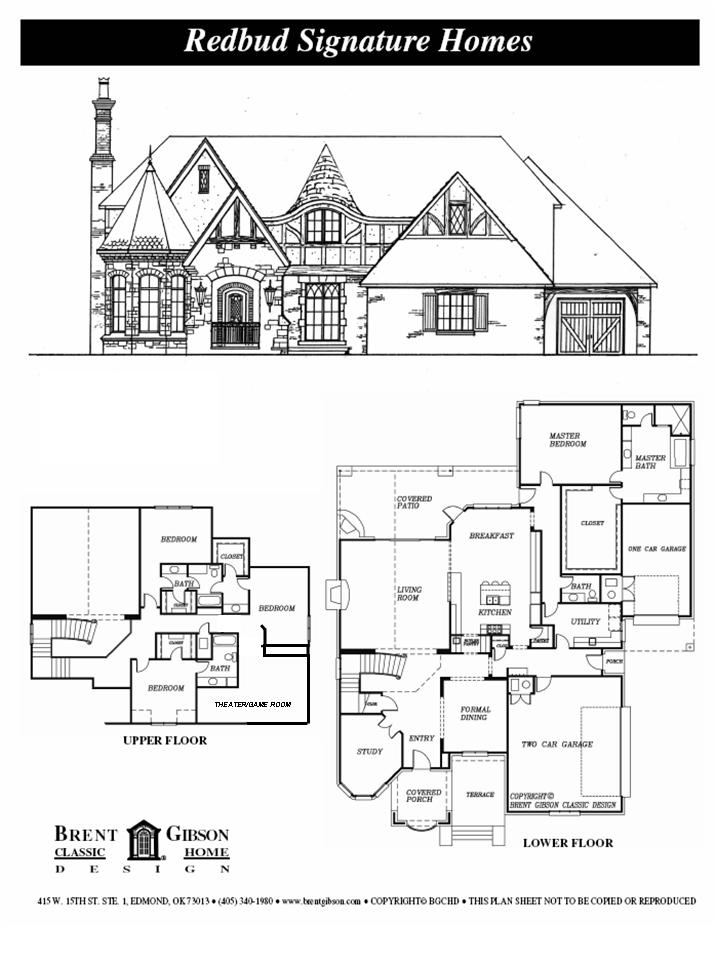
Thoughtfully
designed by Brent Gibson and J. Wade Sheppard .
-
Stunning front elevation of Classic Old World Design.
-
Approximately 4,674 square feet of living space on large private estate lot in Hunters Creek subdivision. Almost 150 feet of back yard. Walk to Mitch Park.
-
Cathedral ceiling in family room extending to back porch. Recessed wood floors at entry continuing to study, formal dining and family room.
-
Large Master suite on main floor with 3 bedrooms and 2 baths located upstairs. Concrete sub floor upstairs for sound barrier. Theater/Game room upstairs above garage.
-
Large island kitchen with breakfast area. Mud room entry from side. Large utility room.
-
3 zones of heat and air comfort.
-
Over 400 square feet of back porch.
-
Generous finish allowance.


